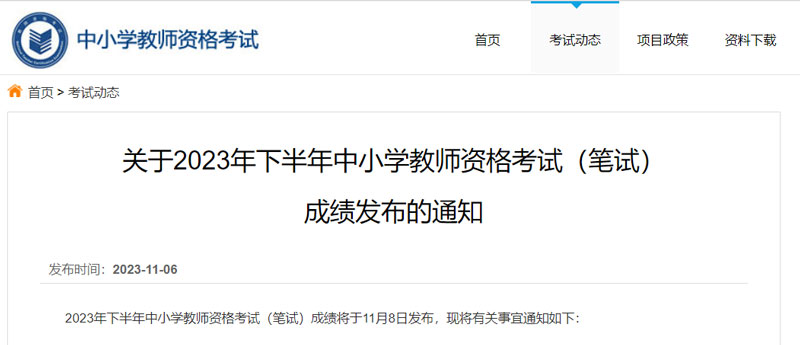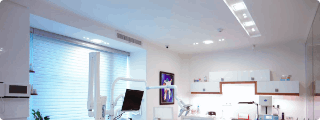[摘要] 台中城市文化馆国际竞图佳作:Honorable Mention投标厂商:MASS STUDIES Minsuk Cho 国籍:韩国共同投标厂商:曾永信建筑师事
台中城市文化馆国际竞图
佳作:Honorable Mention
投标厂商:MASS STUDIES / Minsuk Cho 国籍:韩国
共同投标厂商:曾永信建筑师事务所/曾永信 国籍:中华民国
王铭鸿建筑师事务所/王铭鸿 国籍:中华民国
Tenderer: MASS STUDIES / Minsuk Cho Nationality: Korea
Joint Tenderer: Q-LAB/Sense Tseng Nationality: Taiwan (R.O.C.)
Wang Architects & Associates / Jason Wang Nationality: Taiwan (R.O.C.)
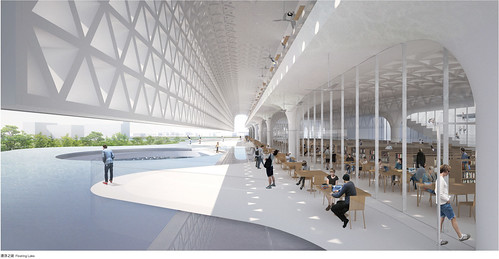
↗ MASS STUDIES 建筑师事务所 – Taichung City Cultural Center 台中城市文化馆设计提案
设计概念 Design Concepts
渗透性的建筑 Architecture of Permeability
都市的渗透性 Urban Porosity
台中城市文化馆就像都市中的绿地公园一样,充满了朝气及生命力,自由在在,朗阔迷人。其空间设计打破了室内与室外的隔阂,是一座极具渗透性及永续性的文化生活场域。
Just as green voids in the urban fabric stimulate the city to be a more vital and breathable place, the TCCC translates such urban porosity into a single building, allowing an institution to function as a “green zone” that breathes in and out of new cultural, social
and ecological environments.
人文与空间的渗透性 Social & Programmatic Porosity
台 中城市文化馆是一座极具凝聚力的文化建筑,其空间设计融合了高水平的艺术展示及市井小民的大众文化,两者相互渗透、和谐并存、不分彼此也不分高低。图书馆 和美术馆的兼容并蓄,完美的创造了一个艺术与知识密不可分的人文公共空间,好比东方文化中的书法艺术,字中有画、画中有字,两者合而为一。本案的设计概念 正如上述的描述,强调跨领域的融合及空间的流动,企图重新诠释二十一世纪的人文艺术公共空间。
TCCC’s architectural features bring people together, through the mixture of high-culture and every day, rather than functioning as a socially segregated or alienated space. The Public Library and Fine Arts Museum serve as the two key socially engaging programs that permeate through the complex creating an inseparable spatial condition. In Asia, we have a heritage of the art of calligraphy, which served as an integrated discipline in the production and distribution of art and knowledge. Embracing these traditions as a multidisciplinary strategy for the 21st century, the TCCC re-conceptualizes the two programmatic components that become a symbiotic and dynamic whole.
材质与建筑的渗透性 Material & Architectural Porosity
台 中城市文化馆的建筑设计,不仅充分反应了当地的气候条件也善用了古人所留下的的智慧技艺,达到自然永续的营建目的。例如亚热带常见的藤编器具,其材质及多 孔性的编织手法常能有效的降低体温。台中城市文化馆的设计便是借镜这些案例,藉由渗透性的设计手法,有效导风、控制光源,完善的设计出一栋和谐永续的绿建 筑。
Taichung’s tropical climate condition provides a unique opportunity for producing numerous architectural solutions in the most sustainable manner. As ancient craftsmen found ways to produce breathable objects using rattan, bamboo or intricately carved ivory, the architectural language of the TCCC generates specific moments of spatial perforations, each unique in scale, location, and performance. As such, the flow of air, light and users’ movement is carefully choreographed throughout thecomplex.
服务团队简介 Team Profile
Mass Studies
Mass Studies 建筑事务所,2003年由曹敏硕建筑师(Minsuk Cho)创立于韩国首尔,擅长以批判式的视角,探索大量生产、人口过密都会区、当代社会新兴文化利基等脉络下的建筑思惟。二十一世纪的空间状态乃是由多种 相互冲突的组合共同定义:过去vs.未来;在地vs.全球;乌托邦vs.现实;个人vs.群体。Mass Studies关注的正是这些多元状态下的複杂运作,而非追求单一统合的观点。Mass Studies 处理的规模由大致小,分别针对每项建筑设计案的特性,探讨空间系统/矩阵,建材/工法等等议题。并致力于丰富建筑典型的多样性,以开创独特的愿景,发掘崭 新的社会、文化潜能。
Mass Studies was founded in 2003 by Minsuk Cho in Seoul, Korea, as a critical investigation of architecture in the context of mass production, intensely over-populated urban conditions, and other emergent cultural niches that define contemporary society. Amid the many frictions defining spatial conditions in the twenty-first century, namely past vs. future, local vs. global, utopia vs. reality, and individual vs. collective, Mass Studies focuses on the operative complexity of these multiple conditions instead of striving for a singular, unified perspective. For each architectural project, which exists across a wide range of scales, Mass Studies explores issues such as spatial systems/matrices, building materials/techniques, and typological divergences to foster a vision that allows the discovery of new socio/cultural potential.
曾永信建筑师事务所 Q-LAB
Q- LAB为一国际型建筑师事务所,专业团队由超过35名注册建筑师、设计师及工程师组织而成。工作服务範围含跨都市设计、建筑设计、室内设计、平面设计、工 业设计、模型製作、资料调查以及文化产业分析等项目。台北及台南分所分别由曾柏庭与曾永信建筑师共同带领并完成了超过400件的作品。公司作品包含商务饭 店、休闲饭店、观光饭店、办公大楼、住宅大楼、私人住宅、透天住宅、学校建筑、购物商场、文化建设等不同领域及类型。曾永信建筑师事务所自1982年成立 以来屡获国内外建筑首奖,作品也不断被国内外媒体杂誌相继报导,目前已被中国、美国、瑞典等国家之建筑相关杂誌刊载。本事务所除获台湾省政府颁发优良设计 奖项外,更荣获各地政府机关相关重要奖项如建筑金石奖等。Q-LAB本着永续经营、在地化以及国际化的目标与理念,期能提昇国内之建筑水準,也为社会奉献 一份心力。
Q-LAB was originally founded in 1982 by Sense Tseng in Tainan. In Year 2007, Borden Tseng joined the firm as the Design Director and expanded a northern branch in Taipei. With two offices in Taipei and Tainan, Q-LAB employs more than 35 professionals specializing in urban design, architectural design, interior design, industrial design and graphic design. Q-LAB aims to pursue critical investigation in architecture and provide creative solution to our built environment. Q-LAB believes no project is too small or too big to be engaged with. Q-LAB approaches every single project with a holistic picture. Q-LAB has completed more than 400 projects in the sectors of Hospitality, Commercial, Residential, Recreational, Governmental and Retail realm.
王铭鸿建筑师事务所 Wang Architects & Associates
本 事务所成立于西元一九九二年,期许以专业规划设计团队,为业主提供最佳设计方案,因而结合专业设计人才,提供一流的工作环境,以严谨、精确、积极、热忱的 工作态度,致力于生活空间的创造。我们对于环境尊重,对于生态的敬畏,到之于人的本位,每个环节,集合各种的建筑专业与理想,让建筑成为一种既合理,符合 人性,且融合美学概念的现代建筑。我们所追求的理想,是在创造理想建筑的同时,亦怀抱着对大地的关怀与共生,让建筑不只是生活的容器,也是生活的原点。基 于团队对建筑追求完美的观点,甚至邀请到日本国际大师如高松伸来参与建案,藉以表现出我们对于提升建筑到国际等级的坚持。
WAA was founded in 1992 by Mr. Jason Wang and his professional team members, providing the best proposal for clients. The vision of WAA is dedicated to the creation of space with talented designers with positive attitude of passion, and supporting an outstanding working environment. WAA makes architecture as a modern language filled with reasonable, human, and aesthetic concepts – the respect for the environment, ecology, and humanity – combing with architectural profession and ideas. These ideas WAA pursuing is the coherence and concern with earth as we create the ideal Architecture. Make architecture not only a volume of life, but an origin of life. To show our insist to upgrade the architectural view to international level. WAA even invited global architect Takamatsu Shin to join our projects due to the opinion toward the perfect pursuing.
>>相关讨论
::SANAA 建筑师事务所 | 妹岛和世+西泽立卫 – 台中城市文化馆国际竞图提案 Taichung City Cultural Center::
::Felice Fanuele 建筑师事务所 – 台中城市文化馆国际竞图提案 Taichung City Cultural Center::
::Peter Eisenman 建筑师事务所 – 台中城市文化馆国际竞图提案 Taichung City Cultural Center::
::MASS STUDIES 建筑师事务所 – 台中城市文化馆国际竞图提案 Taichung City Cultural Center::
::Stucheli Architekten 建筑师事务所 – 台中城市文化馆国际竞图提案 Taichung City Cultural Center::
::台中城市文化馆国际竞图 日本建筑师妹岛和世获得首奖::
::台 中城市文化馆 – 市立图书馆及市立美术馆 国际竞图 第一阶段缴交投标文件日期 2013年5月27日 Taichung City Cultural Center International Competition (Public Library & Fine Arts Museum)::
::Georgios Batzios 建筑师事务所 + 杨恩达 牧易建筑事务所 – 台中城市文化馆国际竞图提案 书法地景::
::无论述建筑 WOYOO 无有设计 – 台中城市文化馆竞图提案::
::台中城市文化馆 2015年动工 2017年完成::
>>相关图片
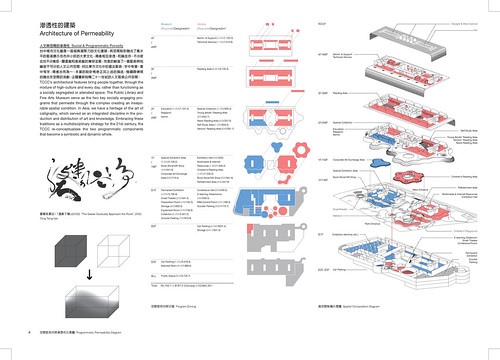
MASS STUDIES 建筑师事务所 – Taichung City Cultural Center 台中城市文化馆设计提案 01
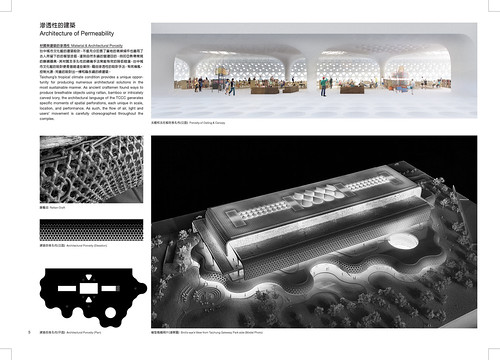
MASS STUDIES 建筑师事务所 – Taichung City Cultural Center 台中城市文化馆设计提案 02
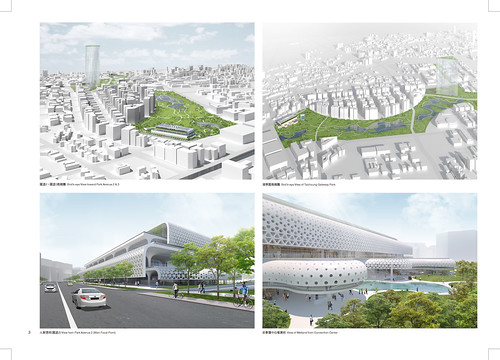
MASS STUDIES 建筑师事务所 – Taichung City Cultural Center 台中城市文化馆设计提案 03
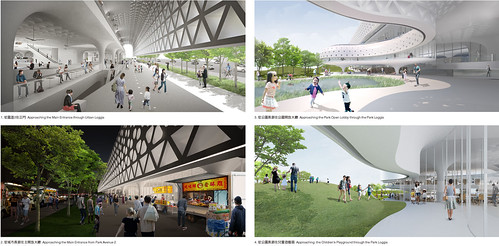
MASS STUDIES 建筑师事务所 – Taichung City Cultural Center 台中城市文化馆设计提案 04
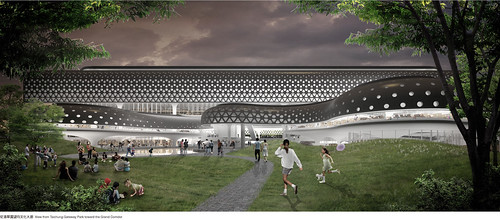
MASS STUDIES 建筑师事务所 – Taichung City Cultural Center 台中城市文化馆设计提案 05
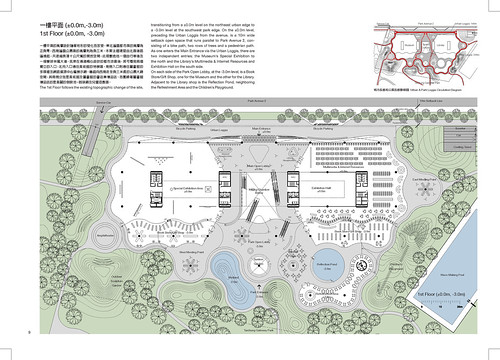
MASS STUDIES 建筑师事务所 – Taichung City Cultural Center 台中城市文化馆设计提案 06

MASS STUDIES 建筑师事务所 – Taichung City Cultural Center 台中城市文化馆设计提案 07
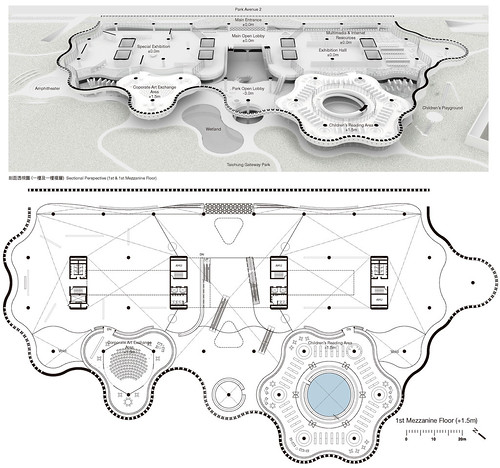
MASS STUDIES 建筑师事务所 – Taichung City Cultural Center 台中城市文化馆设计提案 08
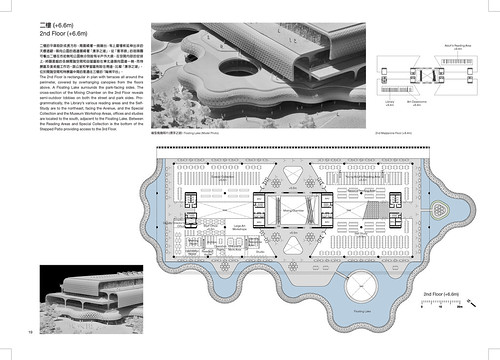
MASS STUDIES 建筑师事务所 – Taichung City Cultural Center 台中城市文化馆设计提案 09
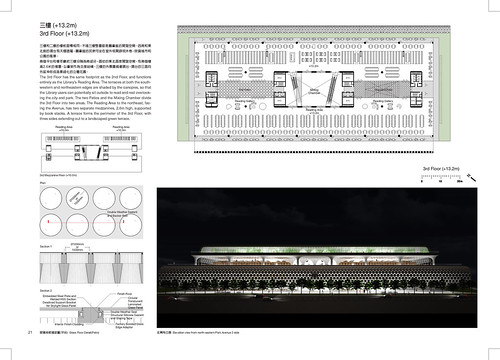
MASS STUDIES 建筑师事务所 – Taichung City Cultural Center 台中城市文化馆设计提案 10
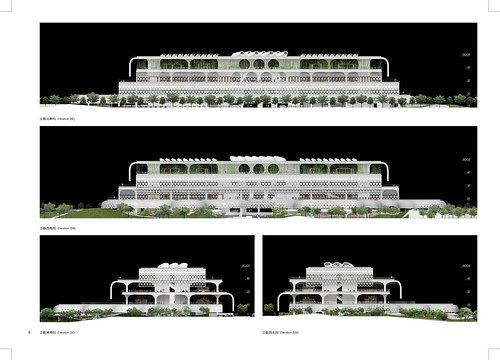
MASS STUDIES 建筑师事务所 – Taichung City Cultural Center 台中城市文化馆设计提案 11






